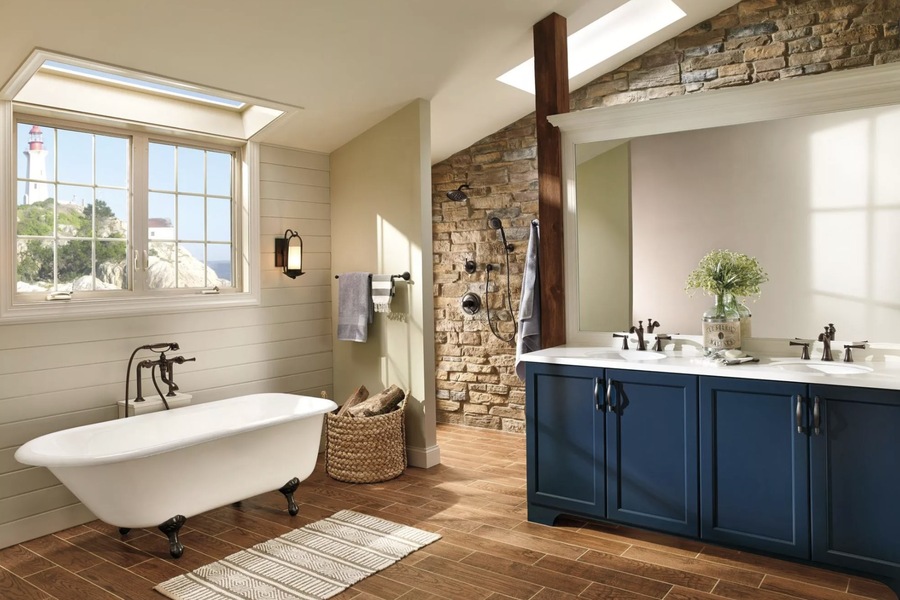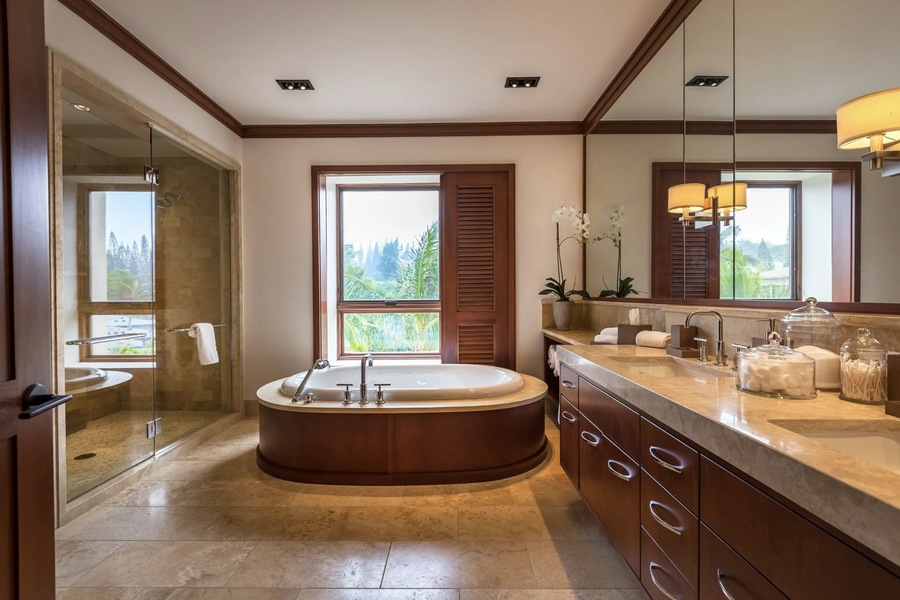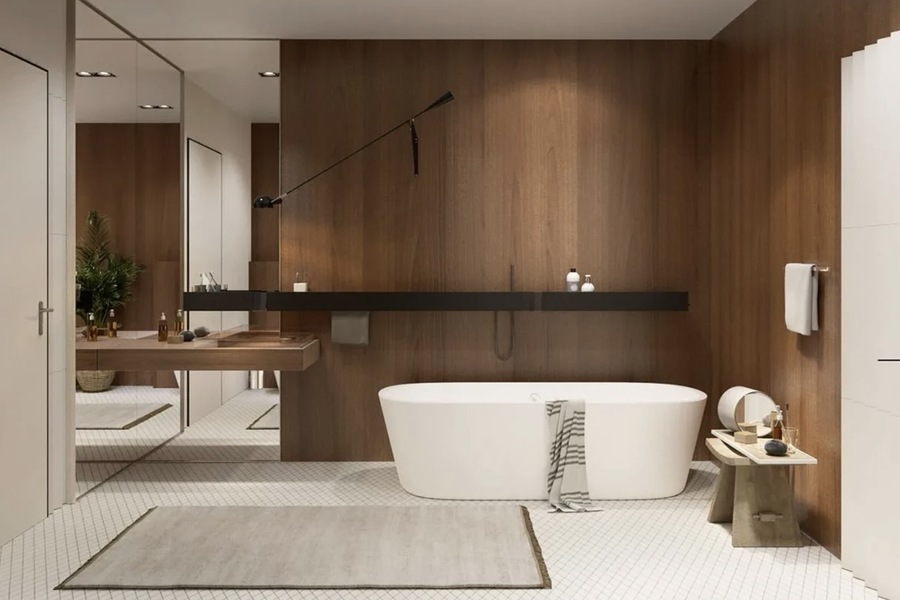Designing a bathroom that is both aesthetically pleasing and comfortable to use is a challenging task. The key to success lies in meticulous planning and consideration of various factors, such as space constraints, plumbing, and electrical requirements. Just as you might carefully select kitchen wall tiles for their durability and style, similar attention to detail is essential in the bathroom. Here, we offer a comprehensive guide to help you create the perfect bathroom.
Step 1: Measure and Plan
Measure the Room
The first step in designing your bathroom is to measure the room accurately. Use a tape measure to get the dimensions of the space, including the length, width, and height. These measurements are crucial as they form the foundation of your design plan.
– Tip: Measure from multiple points in the room to account for any irregularities in wall straightness or floor level. Note down any architectural features such as windows, doors, and built-in shelves.
Create a Plan
Transfer the measurements to a plan. You can either use a graphics program or draw it by hand on a piece of graph paper. The scale should be consistent, such as 1 square on the paper representing 10 cm or 1 foot in the actual room.
– Tip: Consider using online design tools or apps that can help you visualize the space and make adjustments easily.
List of Furniture and Fixtures
Make a comprehensive list of all the items you want to include in the bathroom. This could include:
– Sink
– Toilet
– Shower
– Bathtub
– Storage units (cabinets, shelves, etc.)
– Mirrors
– Lighting fixtures

Arrangement Options
With your plan and list of items, experiment with different arrangements to see what fits best. Make sure to leave enough space for comfortable movement and use of each fixture.
– Tip: Consider the clearance space required for doors, drawers, and the movement around the toilet and shower area.
Plumbing and Communication Pipes
Plumbing is a critical aspect of bathroom design. The layout of pipes will significantly influence where you can place fixtures. It is often best to seek professional advice for this step.
– Tip: Try to keep the plumbing layout as simple as possible to avoid high installation costs and potential future maintenance issues.
Electrical Wiring
Lighting and electrical outlets are essential for a functional bathroom. Work with an electrician to plan the electrical layout, ensuring there are enough outlets for devices like hair dryers, electric shavers, and toothbrushes.
– Tip: Consider installing a GFCI (Ground Fault Circuit Interrupter) outlet for safety, as bathrooms are high-moisture areas.
Calculate Finishing Materials
Bathrooms are subject to high humidity and temperature changes, which places special demands on finishing materials. Choose materials that are durable and resistant to moisture.
– Tip: Waterproof paints, moisture-resistant drywall, and sealed tiles are good options for walls and floors.
Design Recommendations
Porcelain Tiles
Porcelain tiles that mimic natural stone or wood textures are an excellent choice for a bathroom. They provide a high-end look and are durable and easy to clean. Large-format tiles (e.g., 60×60 cm, 60×120 cm) are especially popular as they create a seamless look with fewer grout lines.
– Tip: Use tiles with a matte finish for a modern, sophisticated appearance.
Neutral Colors
Neutral shades like beige, gray, and white create a timeless and versatile look. These colors can make a small bathroom feel larger and more open.
– Tip: Use different shades of the same color to create depth and interest without overwhelming the space.
Accents
While neutral colors dominate, adding bright accents can create visual interest and personality. Use bold colors sparingly on items like towels, rugs, or small decor pieces.
– Tip: Choose one or two accent colors and repeat them in various elements to create a cohesive look.
Smooth and Asymmetric Shapes
Incorporate elements with smooth, asymmetrical shapes, such as mirrors and lamps, to soften the overall look and add a modern touch.
– Tip: Asymmetry can be introduced in cabinetry fronts or custom mirror designs.
Decorative Elements
Consider incorporating open niches with shelves for decorative items. Choose decor that matches the overall style in terms of size, texture, and color.
– Tip: Use waterproof and moisture-resistant materials for decor items to ensure longevity.
Practicality and Uniformity
Bottles and Containers
Replace original shampoo, shower gel, and soap containers with uniform, neutral-colored bottles. This not only looks neat but also maintains a cohesive aesthetic.
– Tip: Use refillable bottles and label them for easy identification.
Tile Selection
Choose tiles that are easy to clean. Smooth tiles without rough textures or cracks are ideal as they prevent dirt buildup.
– Tip: Consider anti-slip tiles for the floor to enhance safety, especially in the shower area.
Storage Solutions
Integrated Storage
Opt for built-in storage solutions that span from wall to wall. This maximizes space and keeps everything organized. Include spaces for towels, household chemicals, laundry baskets, cosmetics, and household appliances.
– Tip: Use pull-out shelves and organizers to make the most of deep cabinets.
Lighting
General and Decorative Lighting
Implement two lighting scenarios: general uniform lighting and decorative lighting to create a relaxed atmosphere. General lighting ensures visibility, while decorative lighting enhances the mood.
– Tip: Use dimmable lights to adjust the brightness according to your needs and time of day.

Bath and Shower Area
Combined Area
In larger bathrooms, consider installing both a freestanding bathtub and a shower in the same area. Ensure there is at least 20–30 cm of space around the bathtub for easy access and cleaning.
– Tip: Use a glass partition to separate the shower area from the rest of the bathroom without making the space feel closed off.
Double Sink
Separate Sinks
For couples, a double sink is a practical solution. It allows each person to have their own space and storage, making morning routines more efficient.
– Tip: Ensure that there is enough counter space and storage under each sink for personal items.
Additional Considerations
Ventilation
Proper ventilation is crucial in a bathroom to prevent mold and mildew. Ensure that your design includes a good exhaust fan and, if possible, a window for natural ventilation.
– Tip: Choose a quiet, energy-efficient fan with a humidity sensor for optimal performance.
Accessibility
Consider accessibility features if the bathroom will be used by elderly or disabled individuals. Install grab bars, a walk-in shower, and a raised toilet seat to enhance safety and comfort.
– Tip: Ensure that the flooring is slip-resistant to prevent accidents.
Eco-Friendly Options
Incorporate eco-friendly fixtures and materials to create a sustainable bathroom. Low-flow toilets and showerheads, energy-efficient lighting, and recycled materials can reduce your environmental impact.
– Tip: Look for WaterSense and ENERGY STAR labels when choosing fixtures and appliances.
Conclusion
Designing a comfortable bathroom involves careful planning and attention to detail. By following these recommendations, you can create a space that is not only functional but also a pleasure to use. Remember to consult professionals for plumbing and electrical work to ensure everything is installed correctly and safely. With the right materials, thoughtful design, and practical solutions, your bathroom can become a stylish and comfortable retreat.

I am an accomplished coder and programmer, and I enjoy using my skills to contribute to the exciting technological advances that happen every day at Oswald Tech.
